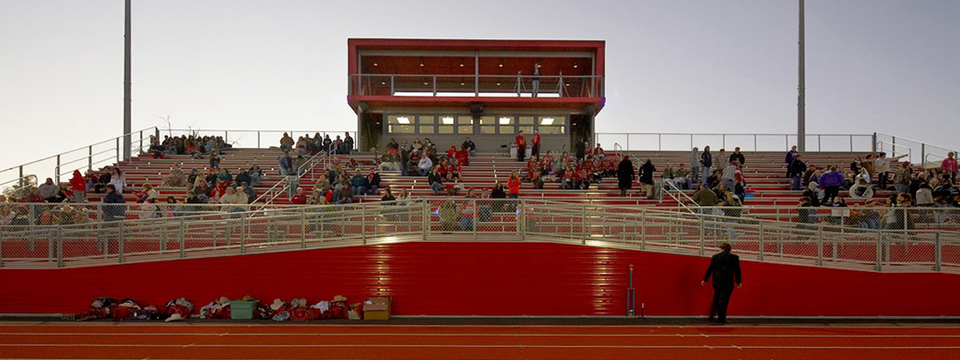 Green Forest, Arkansas, USA
Green Forest, Arkansas, USA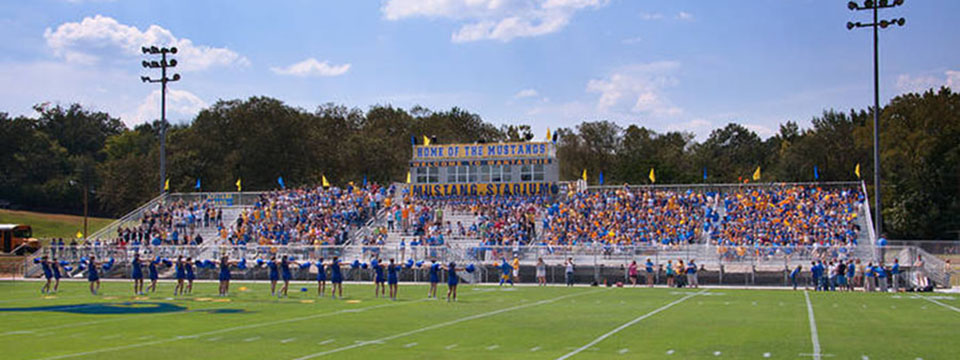 Mantachie, Mississippi, USA
Mantachie, Mississippi, USA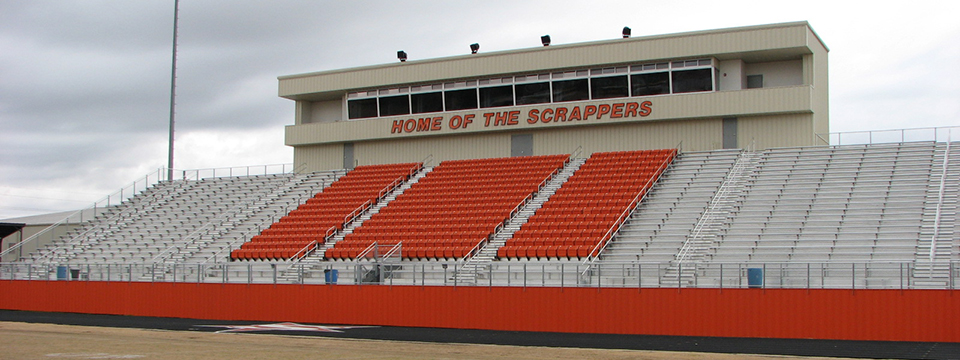 Nashville, AR, USA
Nashville, AR, USA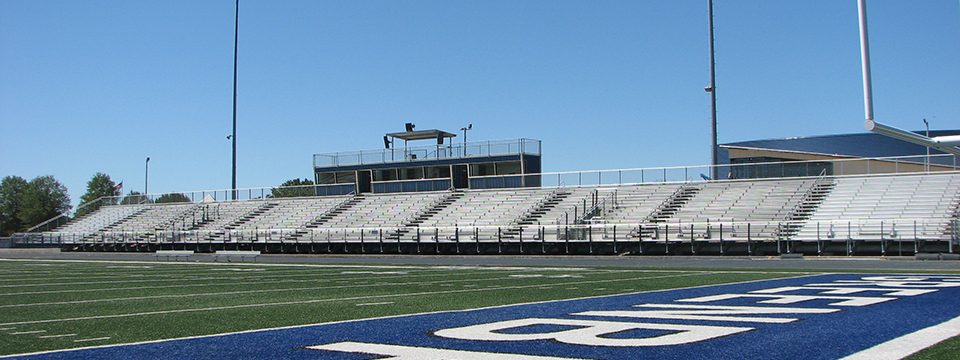 Greenbrier, AR, USA
Greenbrier, AR, USA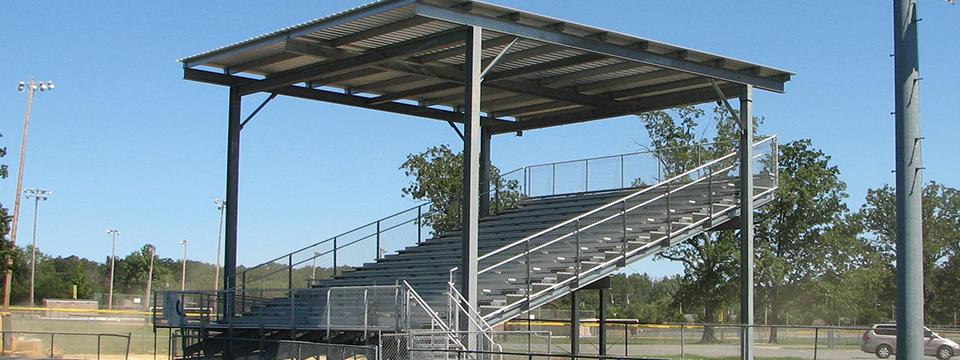 Integrated Roof
Integrated Roof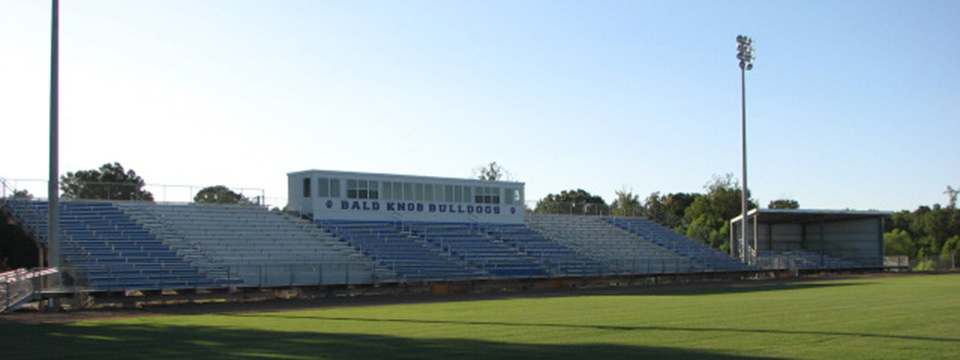 Bald Knob, AR, USA
Bald Knob, AR, USA
-
Steel I–Beam grandstands are another versatile way Stadium Pros, Inc. can meet your bleacher needs.
I-Beam grandstands are designed to be permanently anchored to reinforced concrete columns/piers. The understructure consists of welded steel beams, stringers and braces. As with our angle frame structures; all bleacher planking is extruded aluminum. Seat planks have a clear anodized finish, while footboard planks are mill finished. Handrails are smooth brushed aluminum. I-Beam understructures offer more versatility in that there is open area that can be used for storage rooms, concession stands, foot traffic, and even locker rooms. I–Beam systems can feature an integrated roof, or stand alone. The components used in our I-Beam understructure go through a galvanization process which means they are “Hot-Dipped” in a molten bath of zinc which coats the steel with a thin layer of protection against rust & corrosion.
- Anchored to reinforced concrete columns/piers to meet all wind and natural disaster requirements.
- Strong steel understructure.
- Requires virtually no maintenance.
- Open area underneath offering versatility.
- Handicap cutouts & ramps.
- Powder coated riser board available in your teams’ colors.
- Heavy gauge chain link fencing or colored vinyl fencing.
- Grandstands can feature an integrated roof or stand alone.
- Meets or exceeds all safety & code requirements.
- Galvanized to prevent rust & corrosion.
- Open decking, semi-closed decking or enclosed interlocking decking.
- Bandstands can be added to all grandstands.

 Free Slider
Free Slider Image Slider Free
Image Slider Free Free jQuery Slider
Free jQuery Slider Free Photo Slider
Free Photo Slider Free Photo Slider
Free Photo Slider Free Photo Slider
Free Photo Slider











 Stadium Pros, Inc., the Stadium Pros, Inc. logo and all other Stadium Pros, Inc.
Stadium Pros, Inc., the Stadium Pros, Inc. logo and all other Stadium Pros, Inc. 